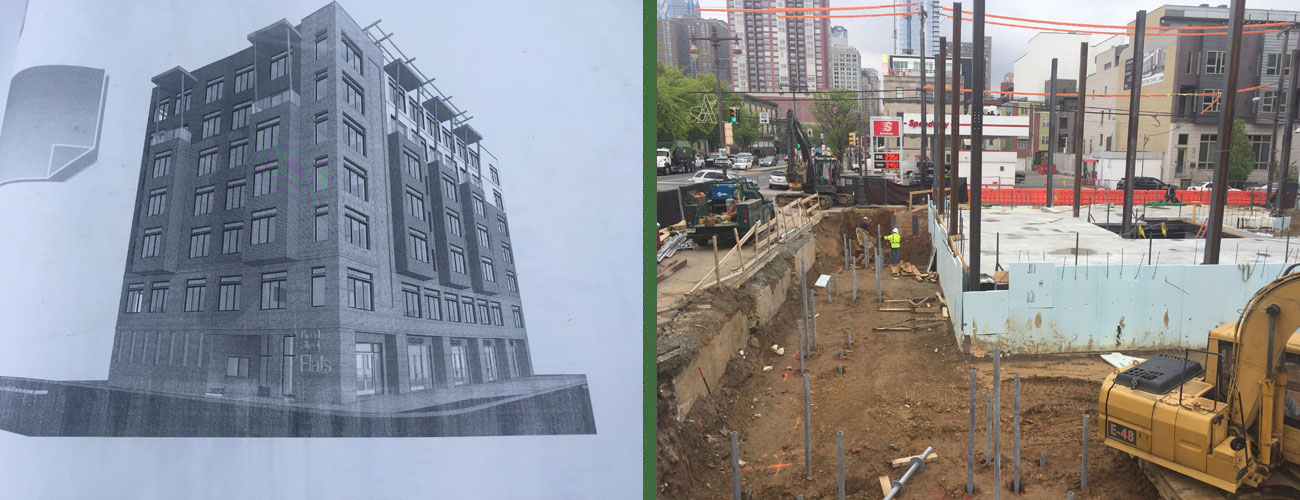A seven story mixed use high rise building (Stores below, Condos above) was designed with a slab-on-grade foundation and a full basement. Proximity to the Broad Street subway caused the design Engineers, in consultation with the Geotechnical Engineers to rethink their design and use helical piers on Broad street and the alleyway and avoid excavation close to the Subway.
Project Summary:
- Helical Pile Type: 3 1/2″.216 wall
- # of Helical Piles: 105
- Location: Philadelphia, PA
- Installation Depth: 27′ to 37′
- Ultimate Pile Capacity: 100 Kips
- Equipment Used: Bobcat 430 Excavator with a 12K Drivehead Bobcat MT-85 Walk Behind
- Challenge/Unique Aspect: The Broad Street Subway bordered the property to the west and an alleyway with utilities on the south side. Deep excavation for the sheeting and shoring for the basement was deemed a risk and helicals were substituted to support the building on the west and south sides of the building. The use of helical allowed the design professionals to maintain the original footprint of the building, with a full basement under 60% of the structure, allowing the owners to maximize their investment.
- Installer: Vaspoli Builders
- Engineer/Architect: O’Donnell & Nacarado – Structural Design
Geostructures – Geotechnical Engineers - General Contractor: Ferrarro Construction Group LLC




