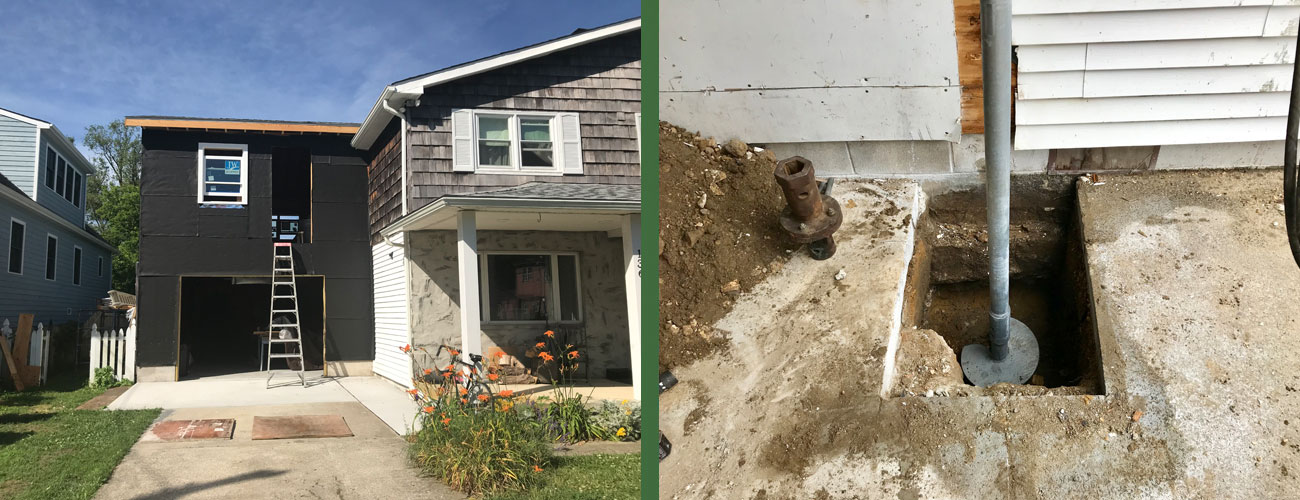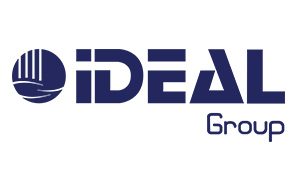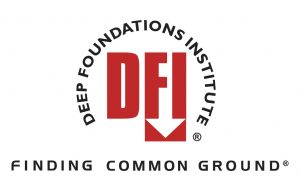The customer wanted a second story addition above the existing garage. She wanted this addition to act as a studio for her to do sculpting and artwork, but also wanted it to double as a safe room for her family during hurricanes, flooding, and storms that frequent the Cape May area of Southern New Jersey. The city would not allow her to use the existing foundation of the garage to support the new second story addition on top of it. This garage had no footing and was constructed of CMU block sitting directly on the sand. However, they also told the customer that if she knocked the garage down and started over, or altered the existing garage foundation in any way, she would lose her setbacks which allowed that garage to be there in the first place (grandfathered in) and would not be allowed to build a new garage, and with that also not be able to build the second story addition.
Customer did some research and contacted Keating Group, Inc. and asked us if we could come up with a solution to give this second story addition a foundation, while navigating around the unique challenges this historic house had in regard to the city setbacks and conform to the rules. Keating Group, Inc. came up with a foundation solution utilizing IDEAL helical piers and installed a deep foundation that would be independent of the existing foundation to carry the loads from the helical pile cap footing pads up via lolly columns placed inside the garage and attach to engineered headers that would carry the new upstairs addition independent from the existing garage structure. This solution made it possible for her to do the addition and at the same time satisfy the rules laid out by the city. The project was engineered and would require six 10 ton piles (20KIPS) installed in very tight locations from within the garage. This is where Keating Group, Inc. excels and was able to install all 6 piles and deliver more than enough capacity to meet engineering specs. One of the 6 helical piles used a IDEAL underpinning bracket and was attached to the house foundation; the other 5 used IDEAL pile caps typical of new construction with concrete footing pads & rebar to carry the lolly columns above. The front 2 helical foundations on either side of the garage were installed so that they could carry through the inside of a new foundation CMU wall and new framing and remain hidden from view. The other 3 IDEAL helical piers were installed so that they tightly hugged the inside of the garage walls and the lolly columns could be framed out directly off the wall. One other helical was installed with an underpinning bracket which was used to reinforce the existing foundation of the house where this addition would be connected and joined with the house. After all the foundation elements that Keating Group Inc. was responsible for passed inspection, the project received a new concrete garage slab/entryway and the upstairs room addition began.
Project Summary:
- Helical Pile Type: SCH 40 Round Shaft 2-7/8″
- # of Helical Piles: 6
- Location: West Cape May, NJ
- Installation Depth: 10′
- Equipment Used: Case XT 70 Skid Steer / Eskridge 12k Gearbox
- Challenge/Unique Aspect: Installing a new deep foundation in very tight tolerance areas that would carry up next to and inside existing framing to support a second story addition all without relying on the existing garage foundation. To keep the grandfathered garage and setbacks as is and satisfy the city requirements, the existing garage foundation could not be used to support the second story addition above it to satisfy the city requirements and setback rules.
- Engineer/Architect: Joseph Maffei, EDA Engineering
- Installer/General Contractor: The Keating Group




